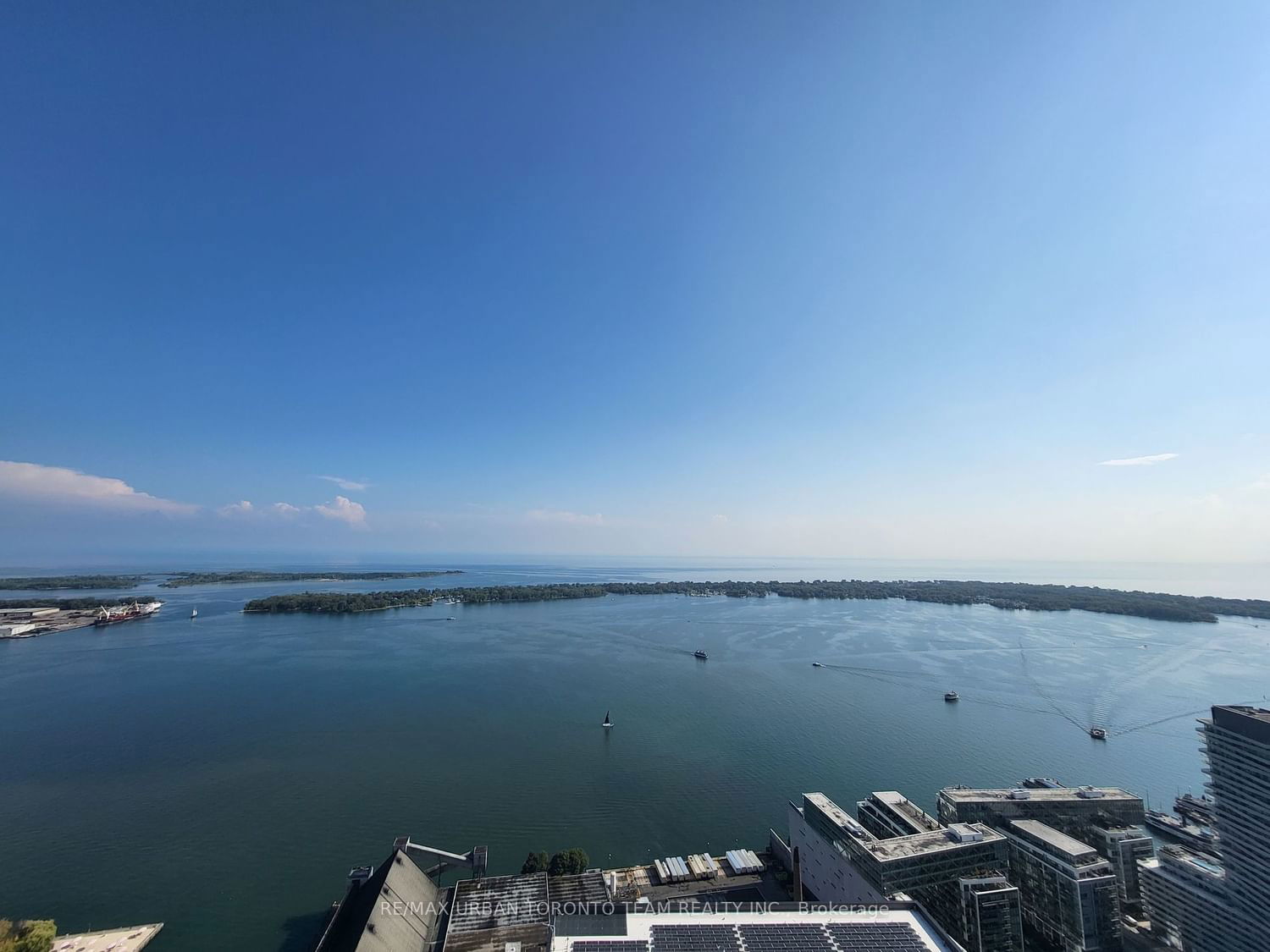$3,000 / Month
$*,*** / Month
1+1-Bed
2-Bath
600-699 Sq. ft
Listed on 9/8/23
Listed by RE/MAX URBAN TORONTO TEAM REALTY INC.
OCEAN Floor Plan at Sugar Wharf - Brand New Building (going through final construction stages) - 1 bedroom Plus Den / 2 bathroom, 663 Sqft facing South. Open concept kitchen living room - ensuite laundry, stainless steel kitchen appliances included. Engineered hardwood floors, stone counter tops. Steps Away From Sugar Beach, Employment, Shops & Restaurants. Farm Boy, Loblaws, Lcbo, The Lake. The Life. The City.
Built-In Fridge, Dishwasher, Stove, Microwave, Front Loading Washer And Dryer, Existing Lights, Ac, Hardwood Floors, Window Coverings.
C6800286
Condo Apt, Apartment
600-699
5+1
1+1
2
None
New
Central Air
N
Concrete
N
Forced Air
N
Open
Y
TSCC
0
S
None
Restrict
Menres Property Management
67
Concierge
